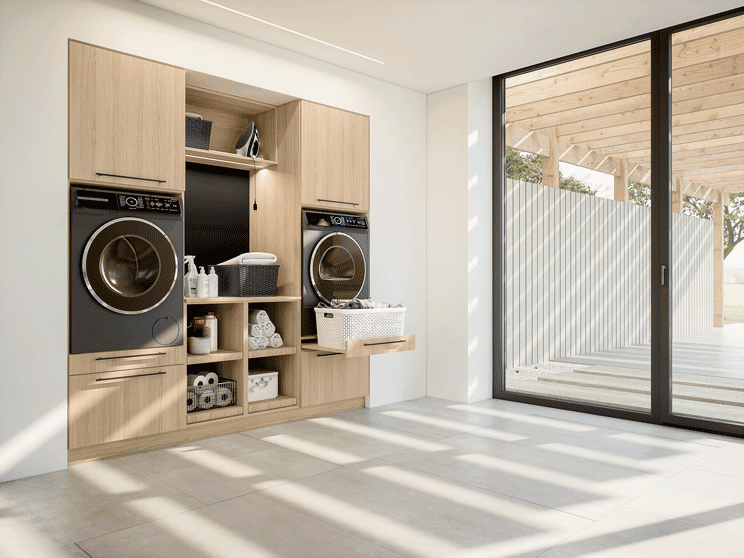
A Functional Luxury in Modern Homes
What is a Secondary Kitchen?
A secondary kitchen—also referred to as a prep kitchen, back kitchen, or scullery—is an auxiliary cooking space designed to support the main kitchen. Typically hidden from view, it houses additional appliances, counter space, and storage, allowing homeowners to prepare meals, entertain, or clean up without cluttering their main living area.
These spaces are especially valuable in open-concept homes where the kitchen is fully visible from the living and dining areas. With a secondary kitchen, meal prep and mess can be kept out of sight, maintaining the aesthetic appeal of the main kitchen.
Utility Rooms: More Than Just Laundry
The modern utility room has evolved far beyond a space for washing clothes. Today, it often includes integrated storage solutions, mudroom features, secondary sinks, pet-washing stations, and even refrigeration or pantry overflow.
These rooms provide a discreet zone for daily tasks, supporting a cleaner, more serene main living space. With custom cabinetry, durable countertops, and smart appliances, utility rooms can be as stylish as they are practical.
Why the Trend is Growing
Several key lifestyle shifts are driving the popularity of these spaces:
Open-plan living means kitchens are on display, so homeowners are seeking out-of-sight places to prep, cook, and clean.
Increased home entertaining calls for more efficient and organized food preparation zones.
Smarter space utilization in new builds and renovations allows for creative use of square footage.
Luxury buyers are demanding additional amenities that reflect high-end living without compromising function.
Designing the Perfect Secondary Space
Whether you're planning a new build or upgrading an existing home, here are a few tips for integrating a secondary kitchen or utility room:
Function first: Define the primary purpose—food prep, cleanup, storage, or laundry—and design accordingly.
Seamless aesthetics: Use materials and finishes that complement your main kitchen while keeping it simple and durable.
Optimized storage: Custom cabinetry and clever organizers keep everything accessible and out of sight.
Ventilation and lighting: These practical zones benefit greatly from good task lighting and proper airflow.
Final Thoughts
Secondary kitchens and utility rooms are no longer just a trend—they're quickly becoming a must-have feature in homes where style meets practicality. They offer a smart way to enhance organization, entertain effortlessly, and embrace a more elegant lifestyle.
If you're considering a kitchen renovation or planning your dream home, our design team can help you create a space where form and function meet—both front and back of house.