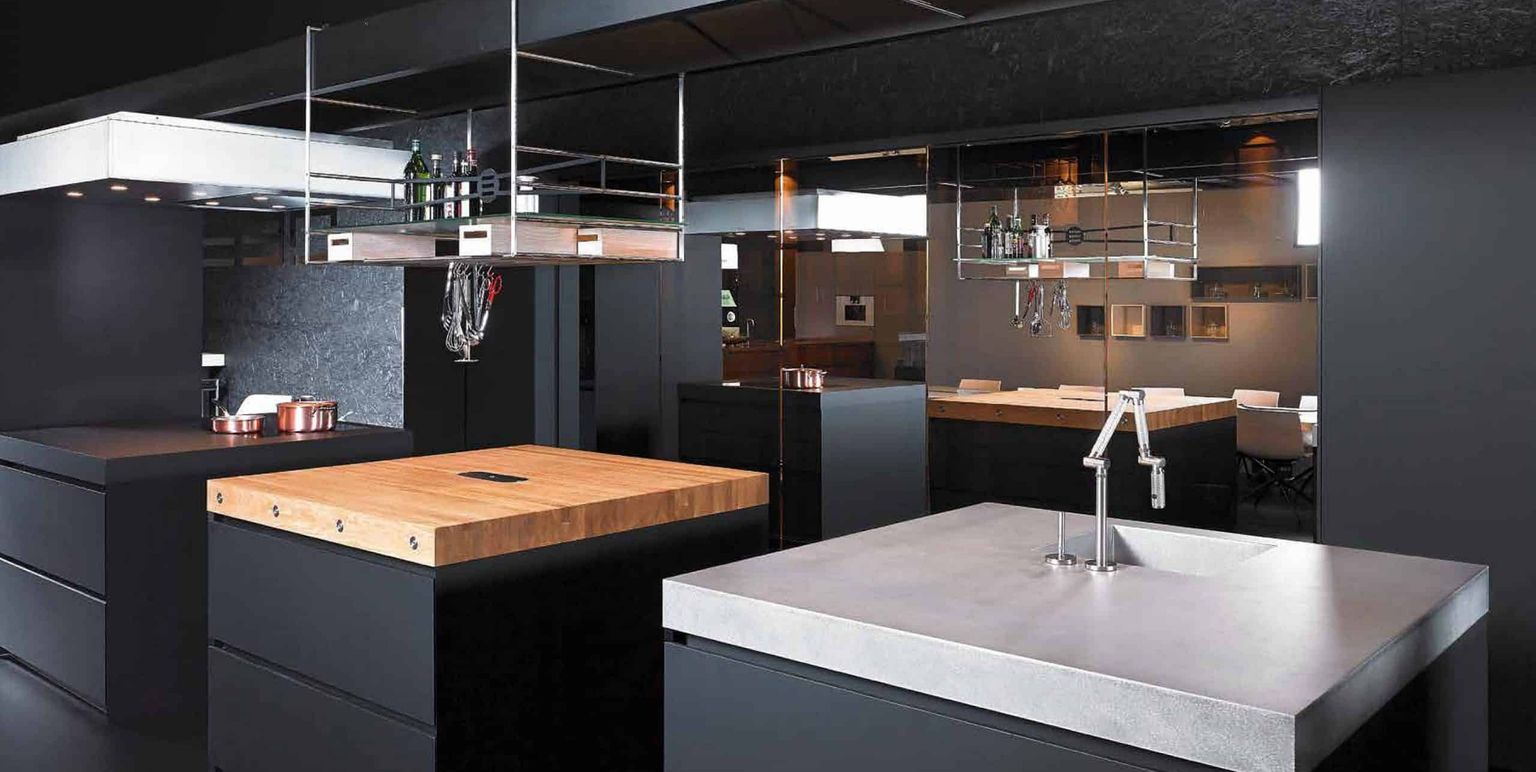
Islands, Peninsulas & Open Plans
1. The Ever-Evolving Kitchen Island
The island remains the centerpiece of modern kitchen design, and today’s trends push both function and form. No longer just for prep or storage, kitchen islands now often include induction cooktops, seating zones, wine fridges, and even hidden charging drawers.
What’s trending now:
- Waterfall countertops for a sculptural look
- Dual islands in large open-plan kitchens
- Multi-height surfaces for cooking and casual dining
- Built-in planters or shelves for a touch of greenery
2. The Comeback of the Peninsula
For spaces where a full island isn’t practical, peninsulas offer a brilliant compromise. They extend from cabinetry or walls to form a semi-enclosed kitchen layout, perfect for smaller or galley-style spaces.
Benefits:
- Great for defining zones in open plans
- Adds countertop space and seating
- Creates flow while maintaining some separation between kitchen and living areas
Peninsulas are especially popular in U-shaped and L-shaped layouts, making them a flexible and efficient choice.
3. Open Plan Kitchen Ideas for Connected Living
Open-plan kitchens continue to dominate layout preferences, and for good reason. They create fluid connections between the kitchen, dining, and living areas — ideal for entertaining or spending time with family while cooking.
Key design tips for open plans:
- Use flooring or lighting to subtly define each zone
- Include a central island to anchor the kitchen visually
- Choose cohesive materials and color palettes across open spaces
- Consider a “hidden kitchen” layout with clean lines and retractable doors for a minimalist look
4. The Rise of Hybrid Kitchen Layouts
Modern homeowners are increasingly combining elements from multiple layout types — like pairing a central island with a tucked-away prep pantry, or integrating sliding panels to switch between open and closed layouts depending on the moment.
Smart use of lighting, cabinetry, and layout geometry helps these hybrid designs offer the best of all worlds: openness when you want it, structure when you need it.
Design Your Layout with Intention
The best kitchen layouts are those that balance form, function, and feeling — tailored to your lifestyle, space, and aesthetic goals.
At Birgit Müller, we work with clients to create custom kitchen solutions that reflect how they live, cook, and gather. Whether you're dreaming of a dramatic island centerpiece or looking to open up your layout, we’ll help you plan every detail.